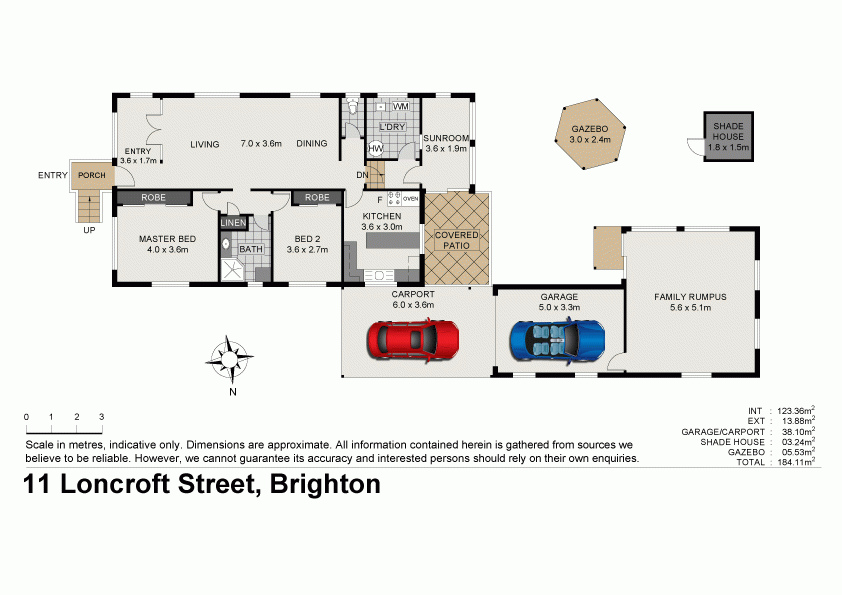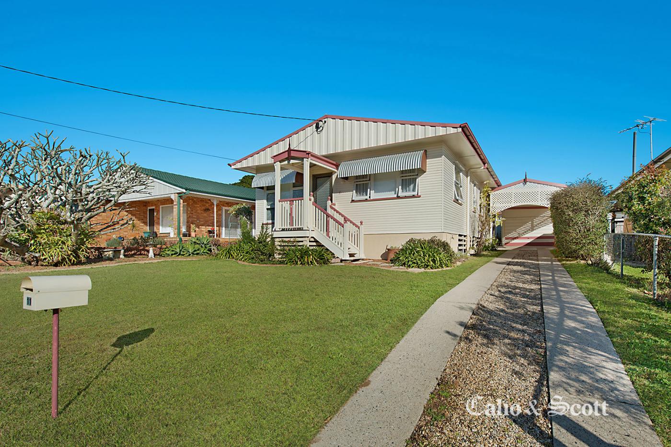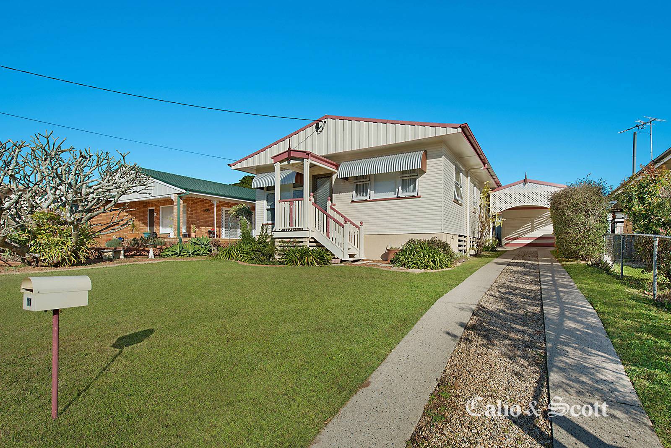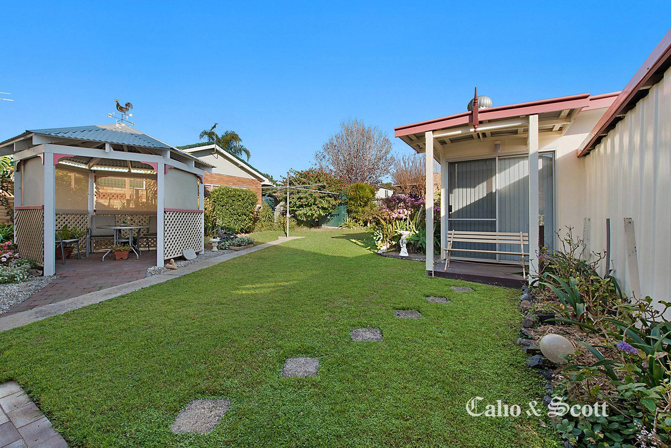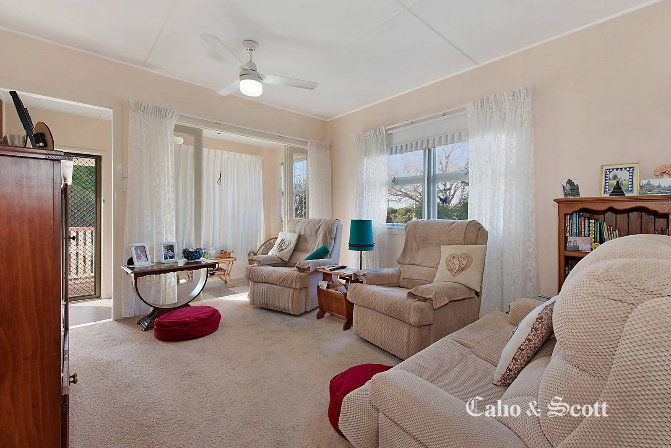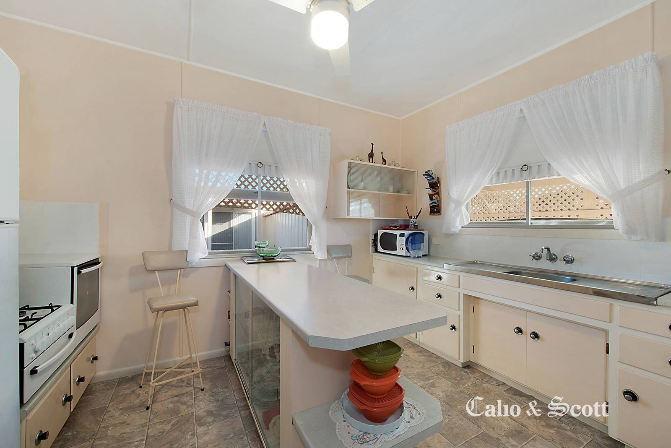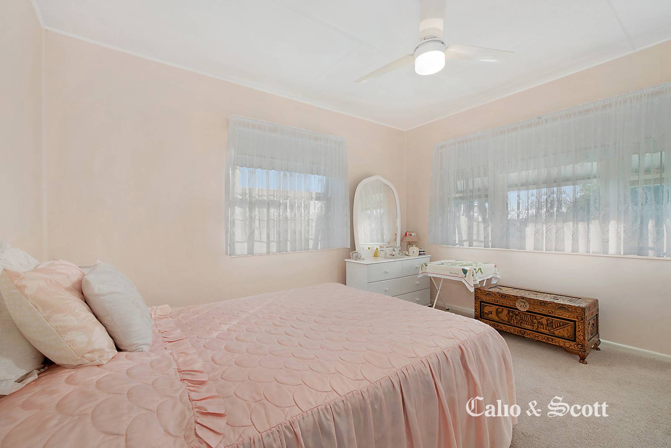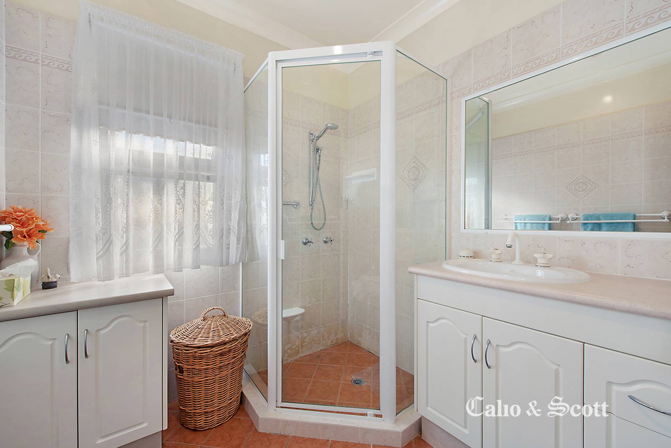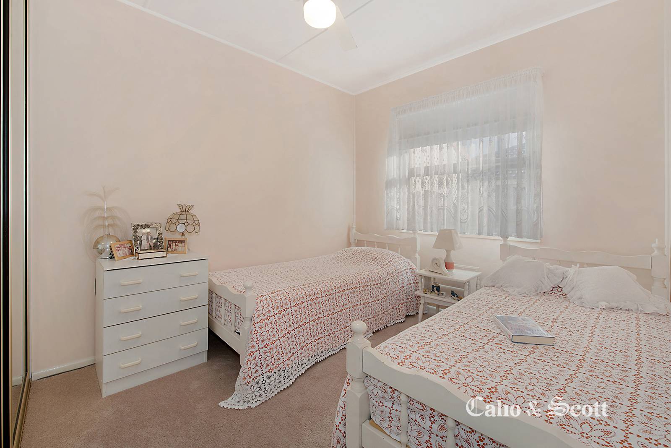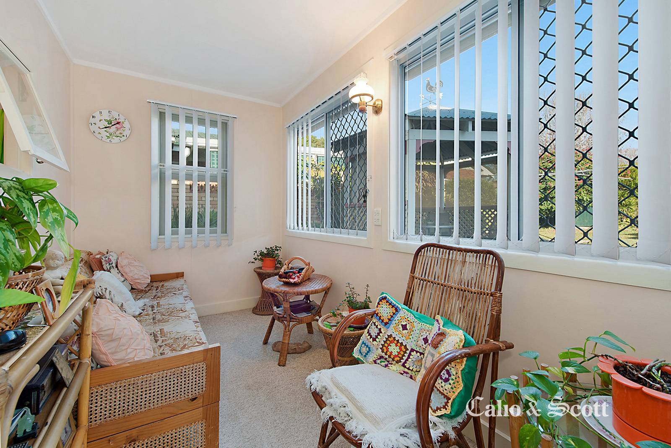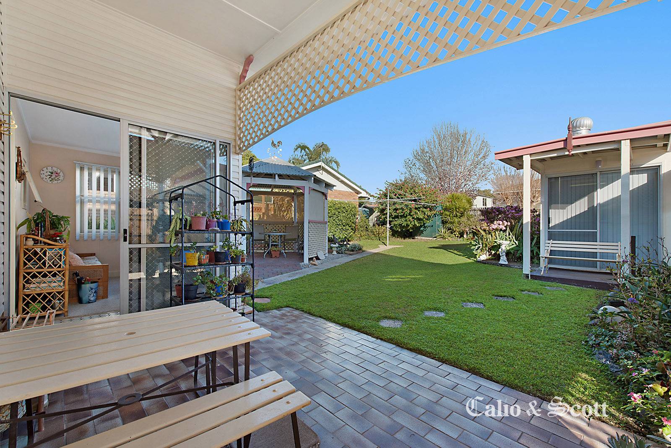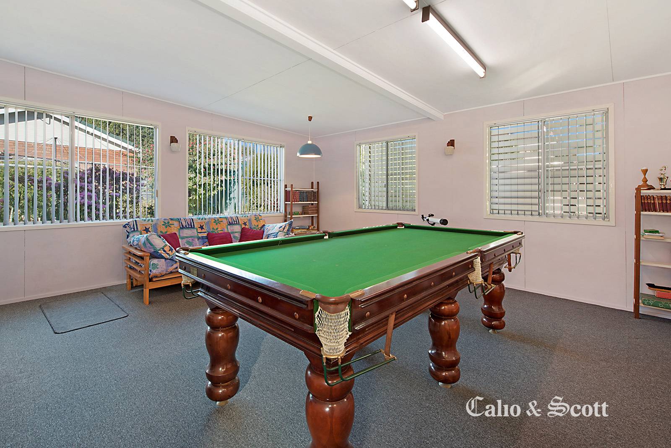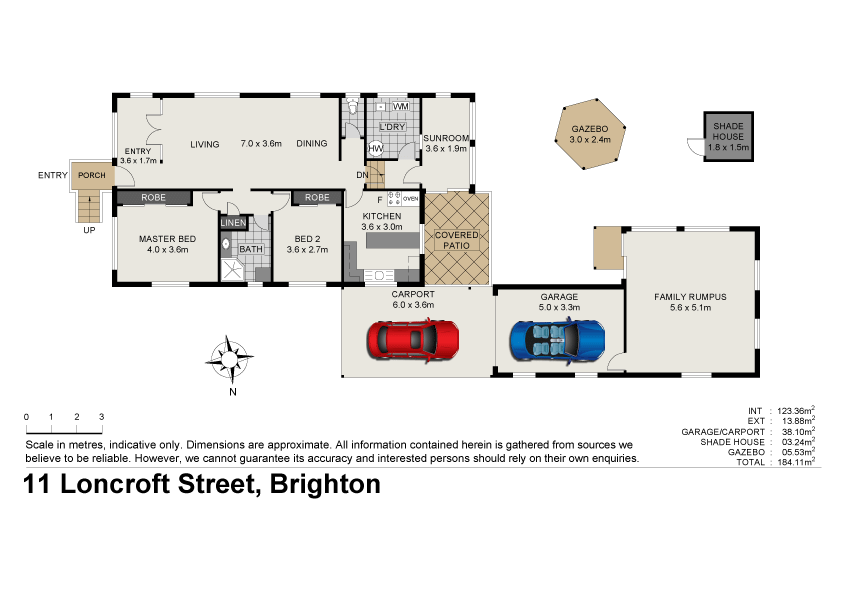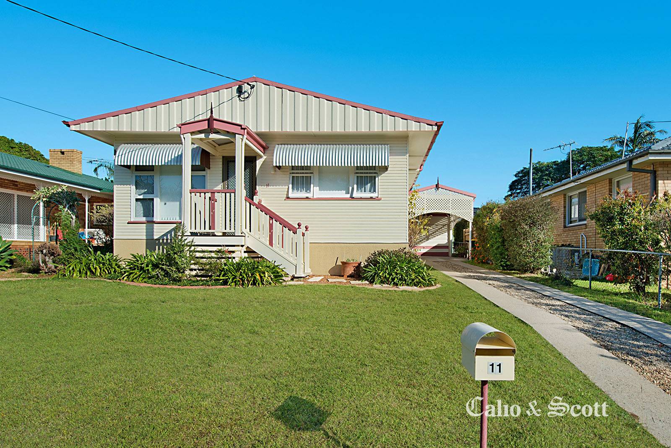HERE'S SOMETHING SPECIAL FOR THE FIRST HOME BUYER!
Beautifully maintained and located in a quiet elevated street, this chamferboard home features a separate rear rumpus/studio ideal for extra living or your home business option.
The welcoming entry deck, front sunroom and main bedroom capture the morning sun and bay breezes, all leading to a comfortable central lounge and dining area.
The bathroom with 2nd vanity was updated approximately 10 years ago and the mostly original kitchen has gas appliances, new laminated bench tops and a central fixed Island bench.
Both bedrooms are built-in and there is a 2nd rear winter sunroom behind the downstairs laundry.
Further quality features and improvements of the home include:
* Recently painted interior and exterior
* Sturdy narrow hardwood timber flooring under the existing carpets
* Window screens and security on the front and rear sunroom, main bedroom and laundry louvres
* Rear enclosed gazebo (only 5 years old) with shade blinds plus greenhouse
* 3000L and 2000L rainwater tank and pump
* Side vehicle driveway access to garage and carport with all steel posts and 600 footings
* Full perimeter home termite protection barrier in place with regular 12 monthly inspections
* Beaut 607m2 block with rear and side fencing and established gardens
* Pool table and futon lounge will stay in the rear studio/games room
Located with nearby convenience to schools, bus transport, shopping and parkland here is your opportunity to enter the market and secure a great value, well cared for home in a sought after bayside location.
Inspections can be arranged by appointment.
DELIGHTFUL AND AFFORDABLE...YOUR SEARCH IS OVER...
| Address | 11 Loncroft Street, Brighton |
|---|---|
| Price | SOLD for $459,000 |
| Property Type | Residential |
| Property ID | 1253 |
| Category | House |
| Land Area | 607 m2 |
Quick Links
Agent Details

