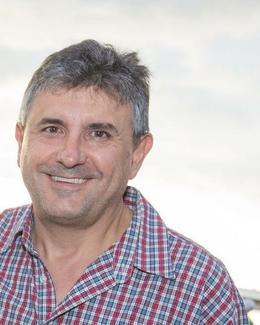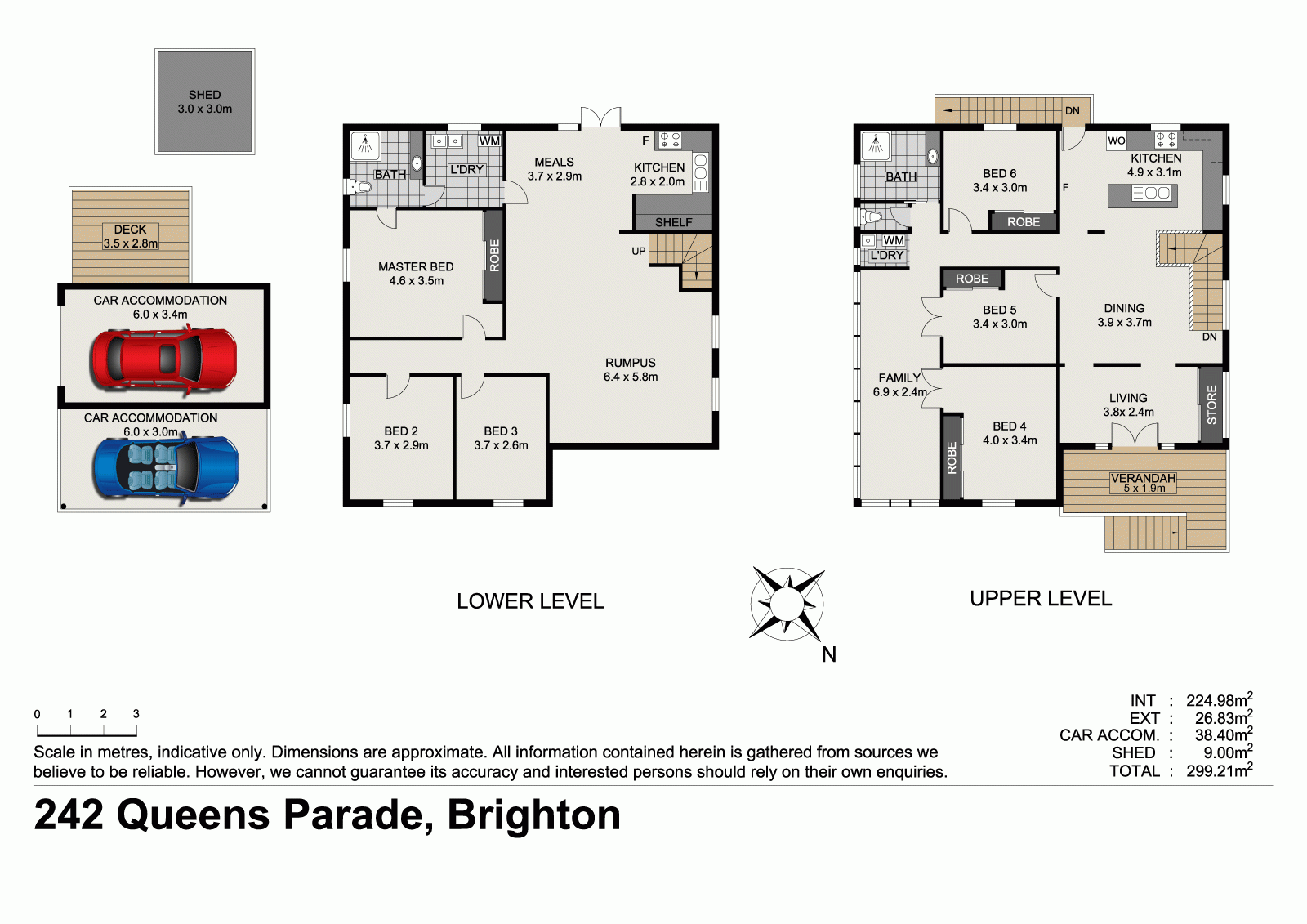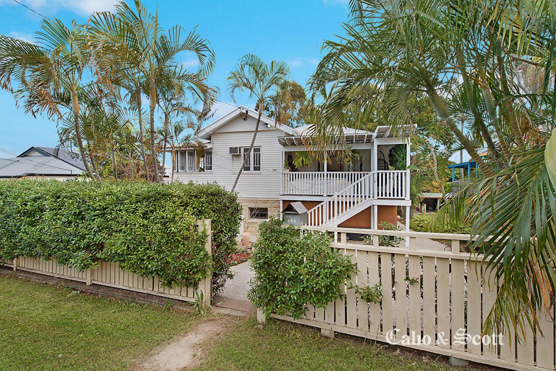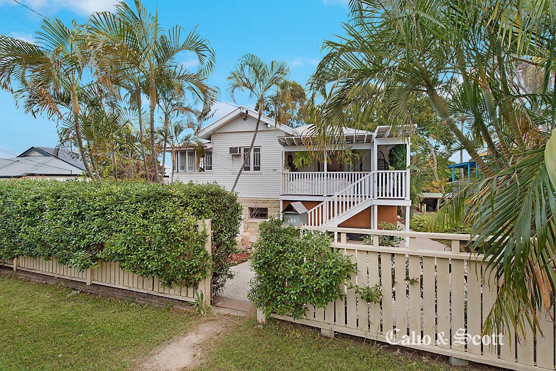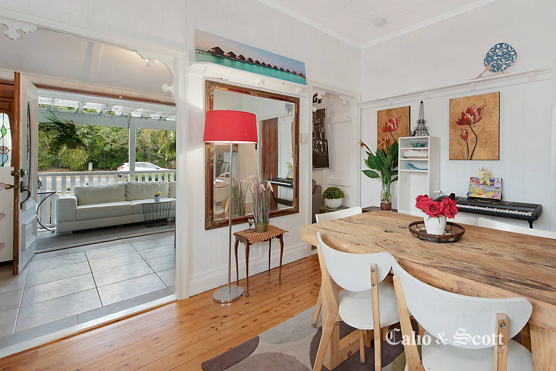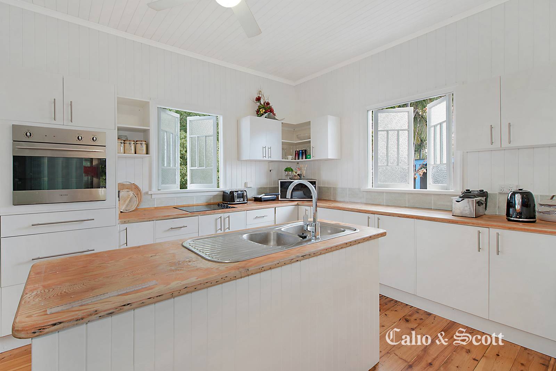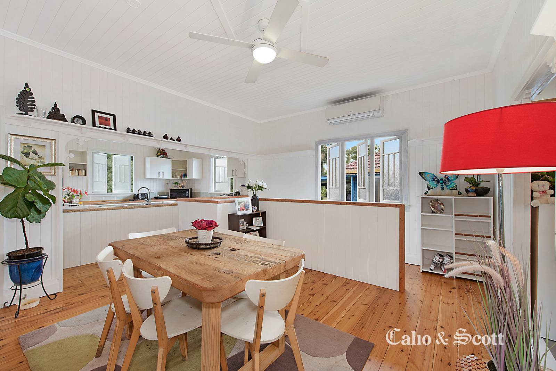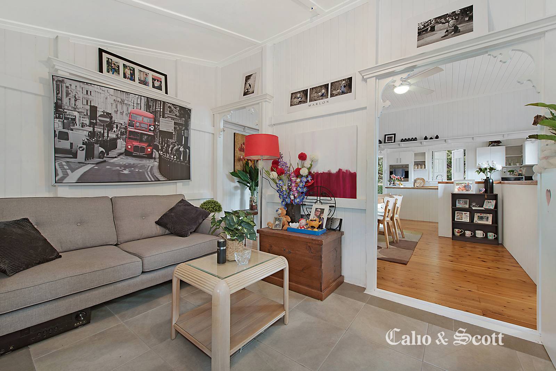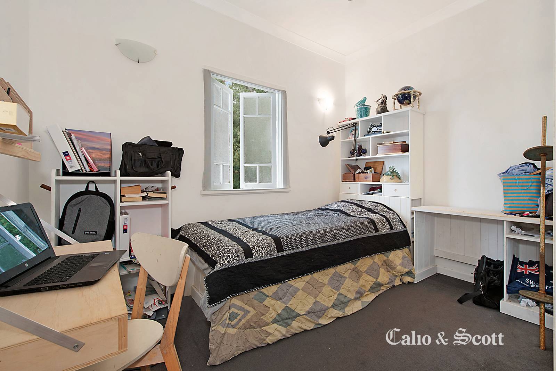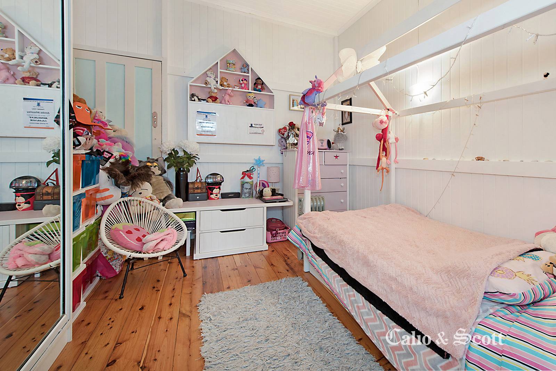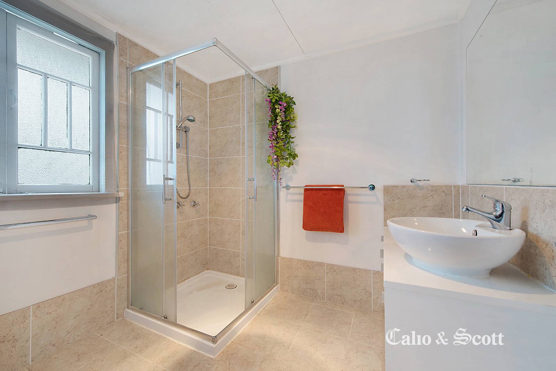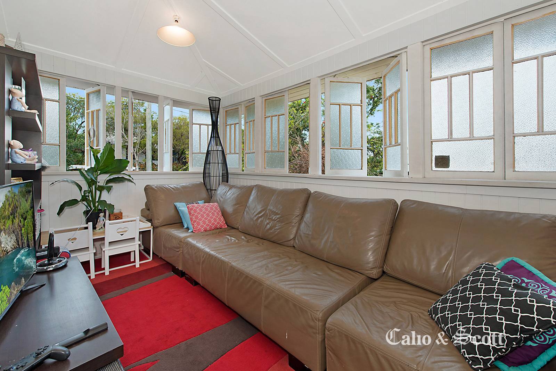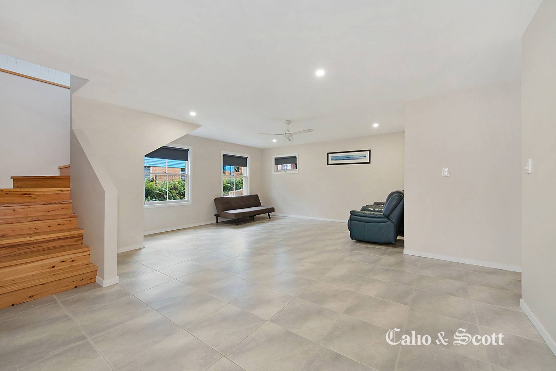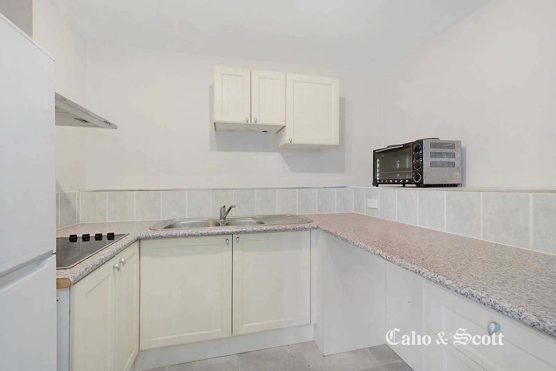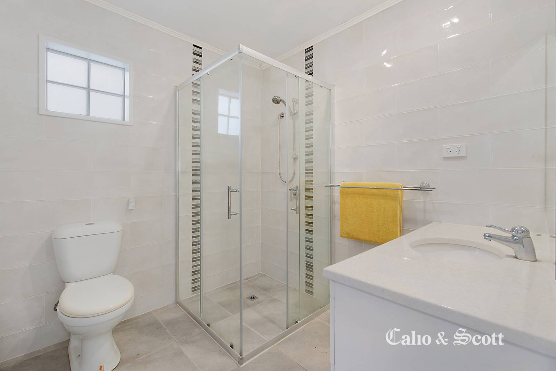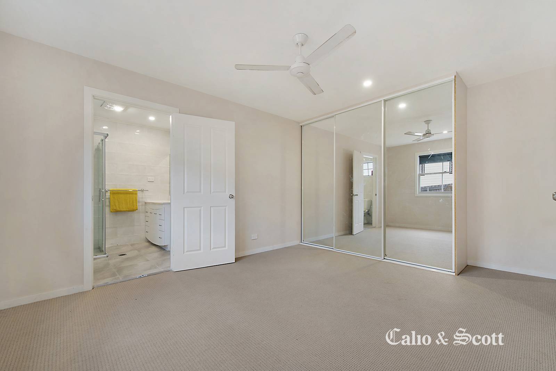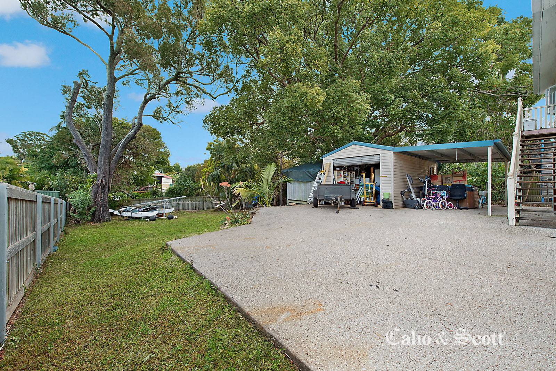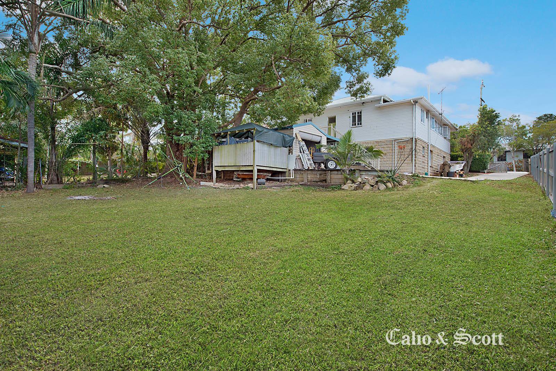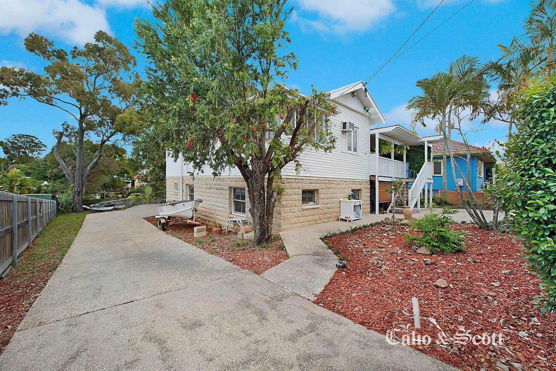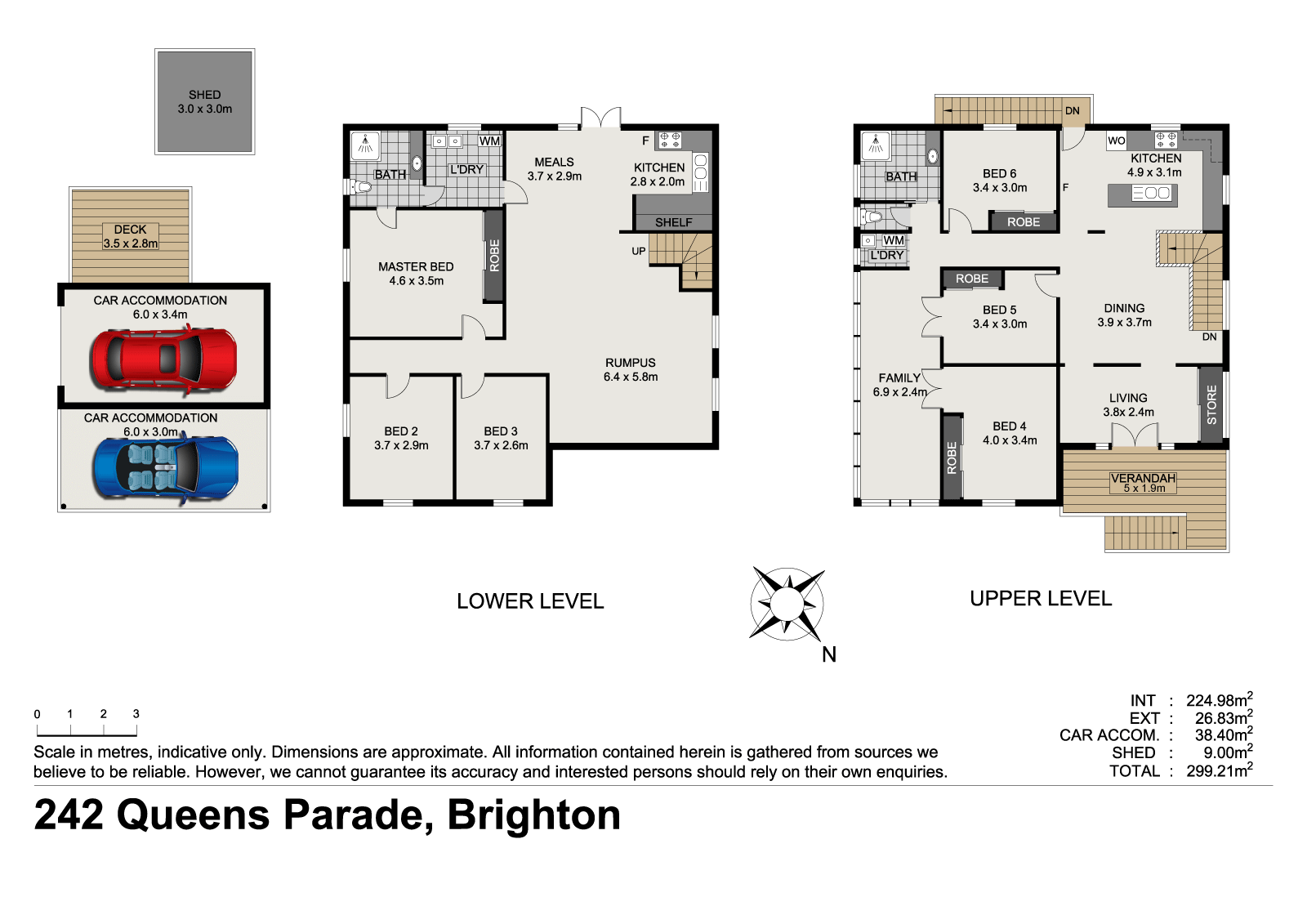LARGE HOUSE & LARGE LAND - WHAT MORE COULD YOU WANT
Grab this opportunity before it slips past as they don't come along every day. An awesome block of 966 square meters in the heart of Brighton, side access as well so can easily add a good sized shed, swimming pool or granny flat.
The house is a well fused match of traditional features with some modern finishing touches included. Originally a 1920's traditional Queensland you will be impressed by the cypress pine floorboards, VJ internal walls and ceilings. Other Qlder features include the welcoming front entry/sunroom, large country styled kitchen and separate enclosed sunroom "wing", currently used as a parents lounge, office space, and upstairs laundry.
The upper level comprises 3 bedrooms, including large main, single bathroom, 2 separate living areas, spacious kitchen, large bathroom with modern finishes, separate toilet, small laundry space and entry sunroom. Downstairs was previously rented separately so offers great extended family living with another 3 bedrooms, kitchen, expansive lounge, large bathroom and another laundry included.
Given you have schools within walking distance, fully fenced yard, garage at the rear and Brighton waterfront close-by you will find the value on offer here hard to find in the 4017 postcode.
| Address | 242 Queens Pde, Brighton |
|---|---|
| Price | SOLD for $670,000 |
| Property Type | Residential |
| Property ID | 1265 |
| Category | House |
| Land Area | 966 m2 |
| Floor Area | 290 m2 |
Quick Links
Agent Details
