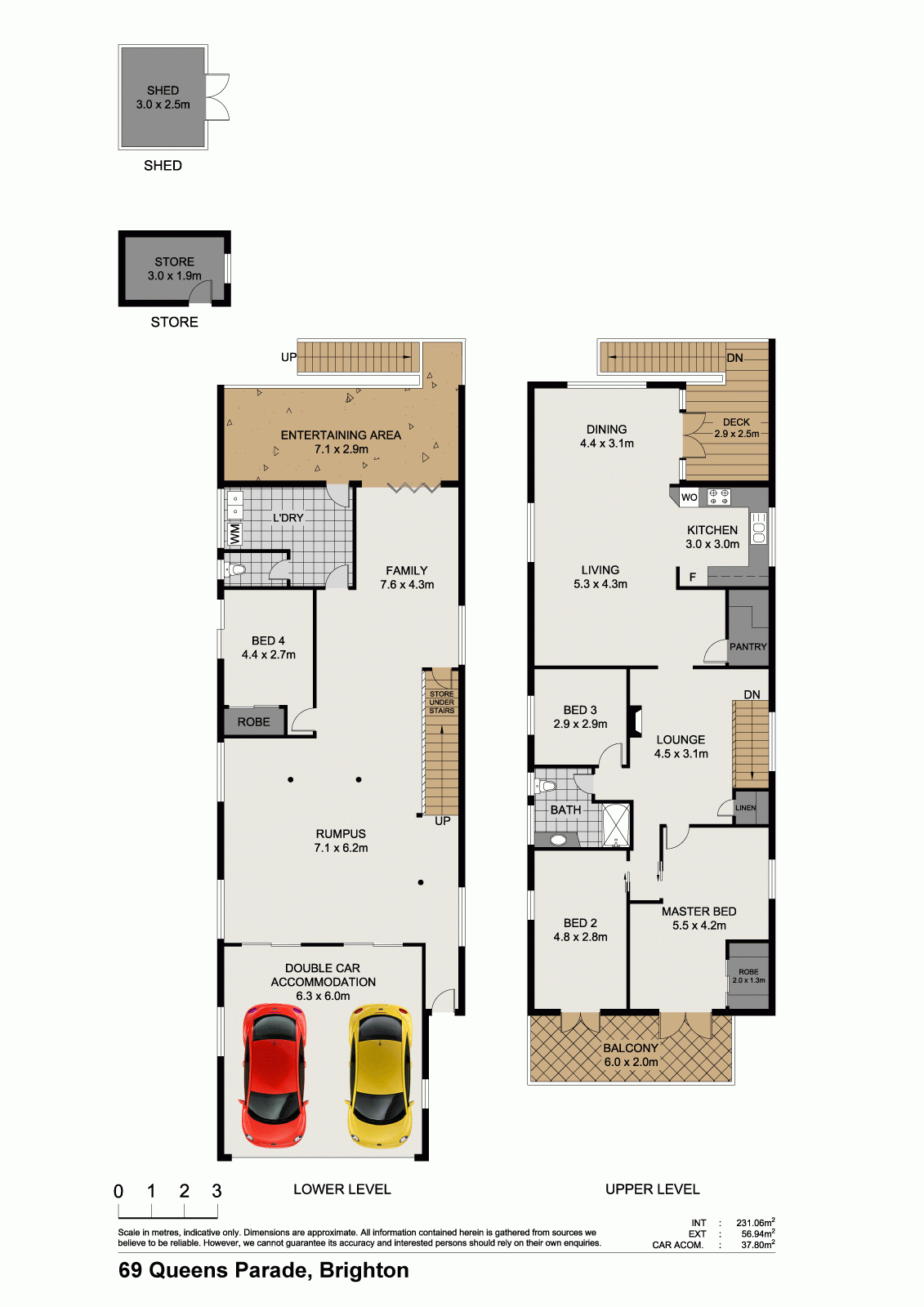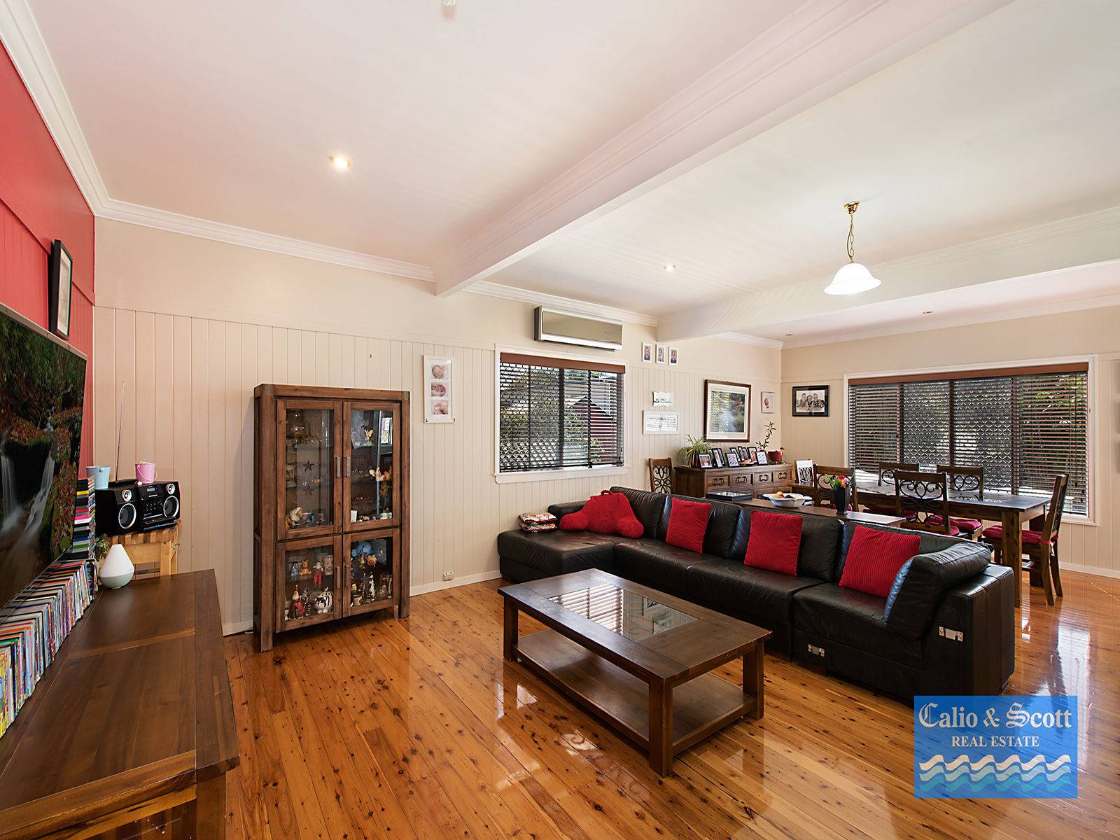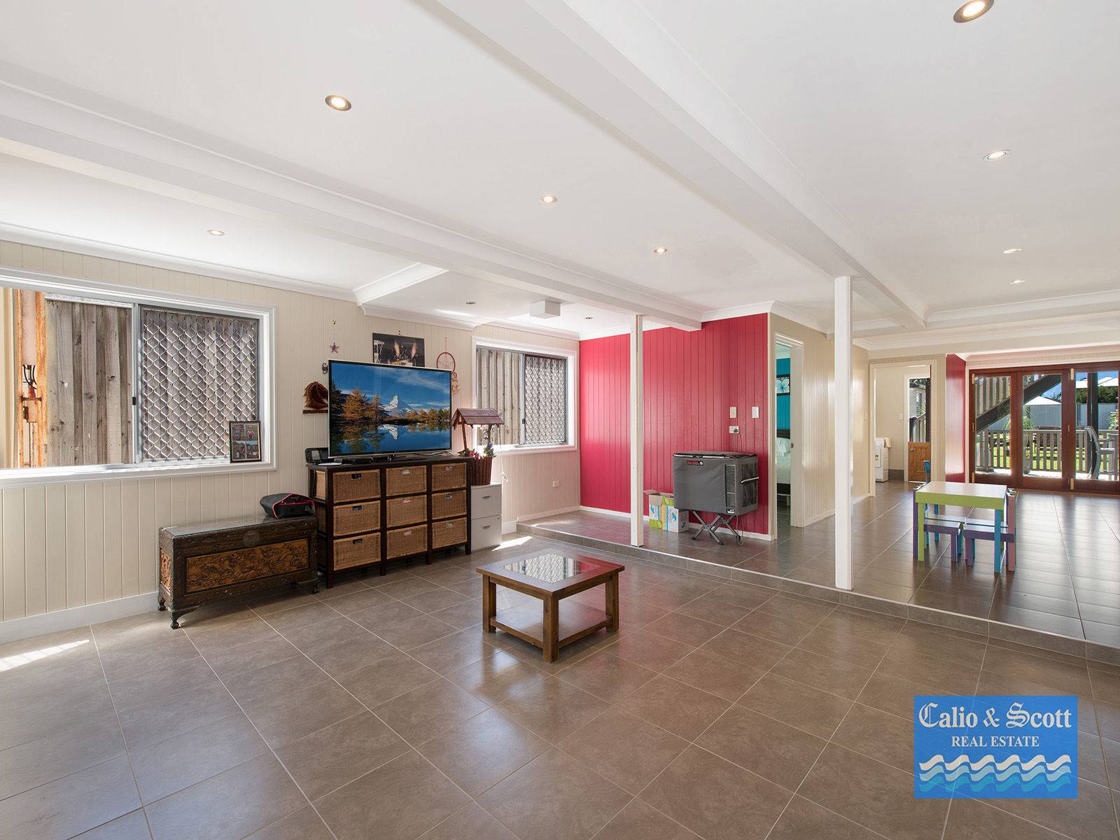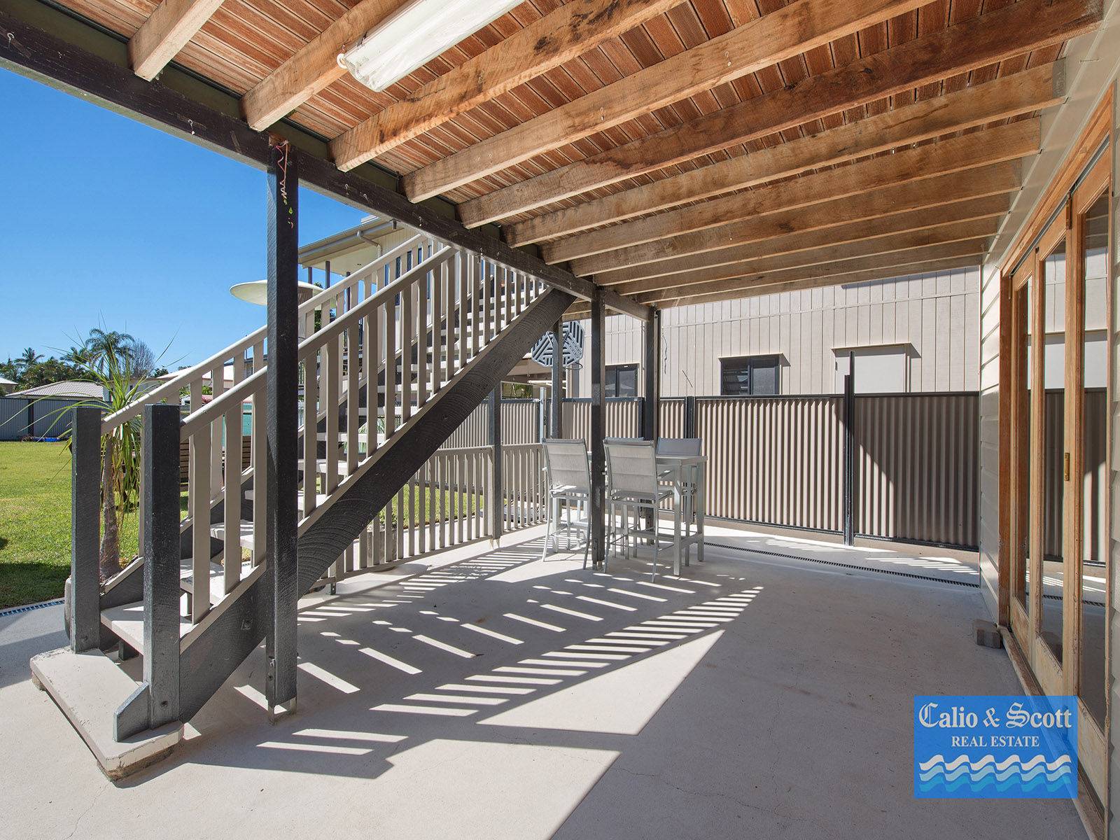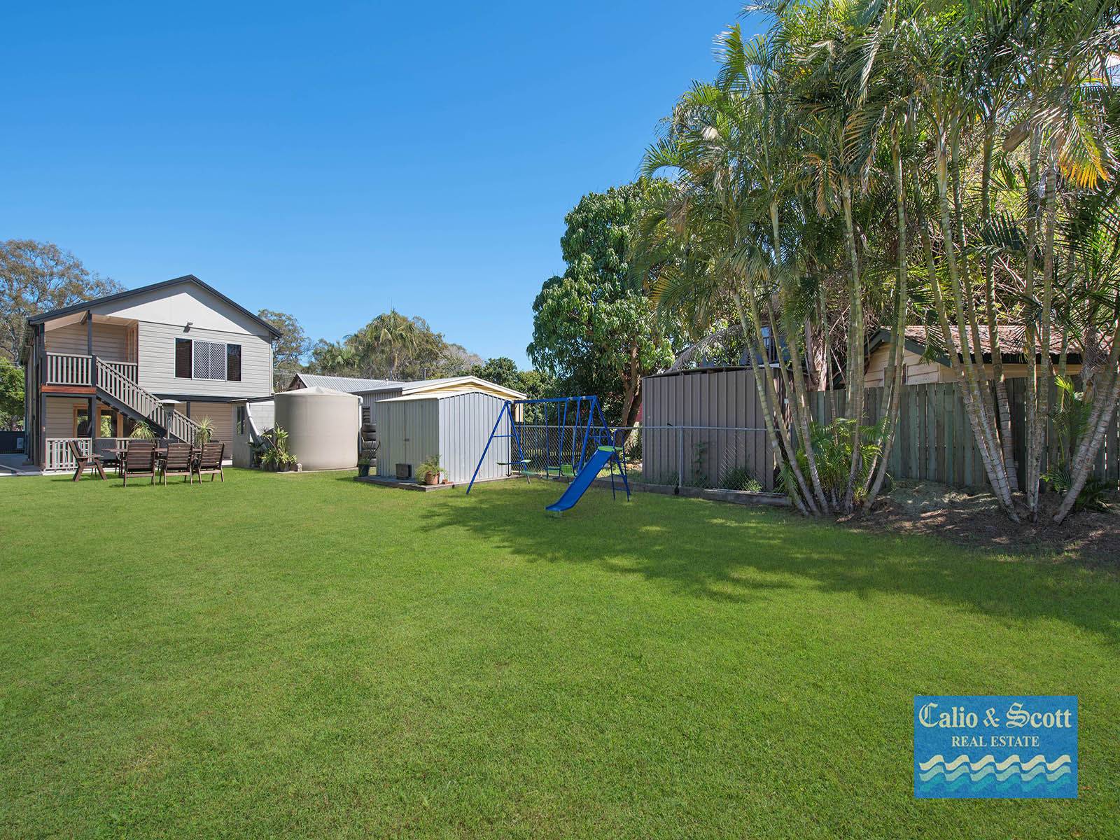IMPRESSIVE 4 BEDROOM WITH EXTRA LIVING!
Boasting brand new renovations downstairs this home has extra living options including a huge tiled rumpus area & fourth guest bedroom.
Internal stairs lead up to a central entry with wood burning fireplace and polished original timber flooring.
The main bedroom upstairs features reverse cycle air conditioning and walk-in-robe and there is French door access to a private verandah from 2 bedrooms.
A generous sized jarrah timber kitchen including dishwasher and walk-in pantry compliments the lounge & dining area which is also air conditioned.
Further quality features of the home include:
* Rear timber deck with covered downstairs BBQ patio area.
*VJ panel and Gyprock interior with security window screening up and down.
*Large new downstairs laundry and under staircase storage.
* Two car accommodation with new side Colorbond fencing.
*Big rear yard with separate besser block storage shed and garden shed.
* 13,000 litre rainwater tank.
* Termite barrier treatment installed.
Opposite parkland on a 640sqm block, here is the perfect family home conveniently located nearby schools, bus to rail transport, shopping village and waterfront.
PLENTY OF APPEAL... JUST MOVE IN...
Internal stairs lead up to a central entry with wood burning fireplace and polished original timber flooring.
The main bedroom upstairs features reverse cycle air conditioning and walk-in-robe and there is French door access to a private verandah from 2 bedrooms.
A generous sized jarrah timber kitchen including dishwasher and walk-in pantry compliments the lounge & dining area which is also air conditioned.
Further quality features of the home include:
* Rear timber deck with covered downstairs BBQ patio area.
*VJ panel and Gyprock interior with security window screening up and down.
*Large new downstairs laundry and under staircase storage.
* Two car accommodation with new side Colorbond fencing.
*Big rear yard with separate besser block storage shed and garden shed.
* 13,000 litre rainwater tank.
* Termite barrier treatment installed.
Opposite parkland on a 640sqm block, here is the perfect family home conveniently located nearby schools, bus to rail transport, shopping village and waterfront.
PLENTY OF APPEAL... JUST MOVE IN...
Features
Fireplace
Verandah
Undercover outdoor area
| Address | 69 Queens Parade, Brighton |
|---|---|
| Price | SOLD for $580,000 |
| Property Type | Residential |
| Property ID | 819 |
| Category | House |
| Land Area | 640 m2 |
Quick Links
Agent Details

